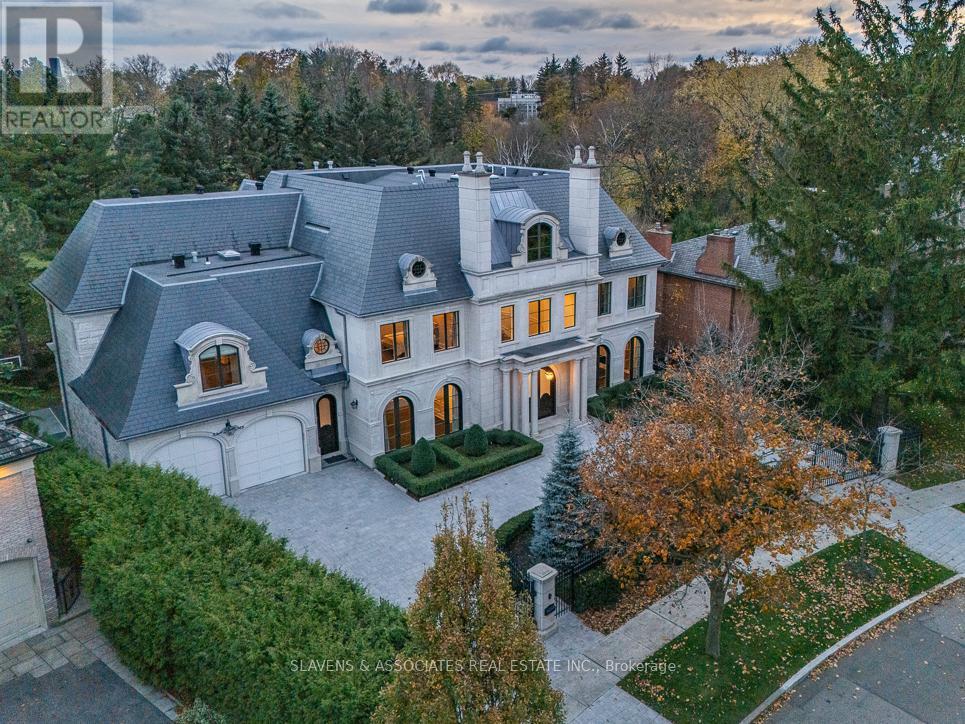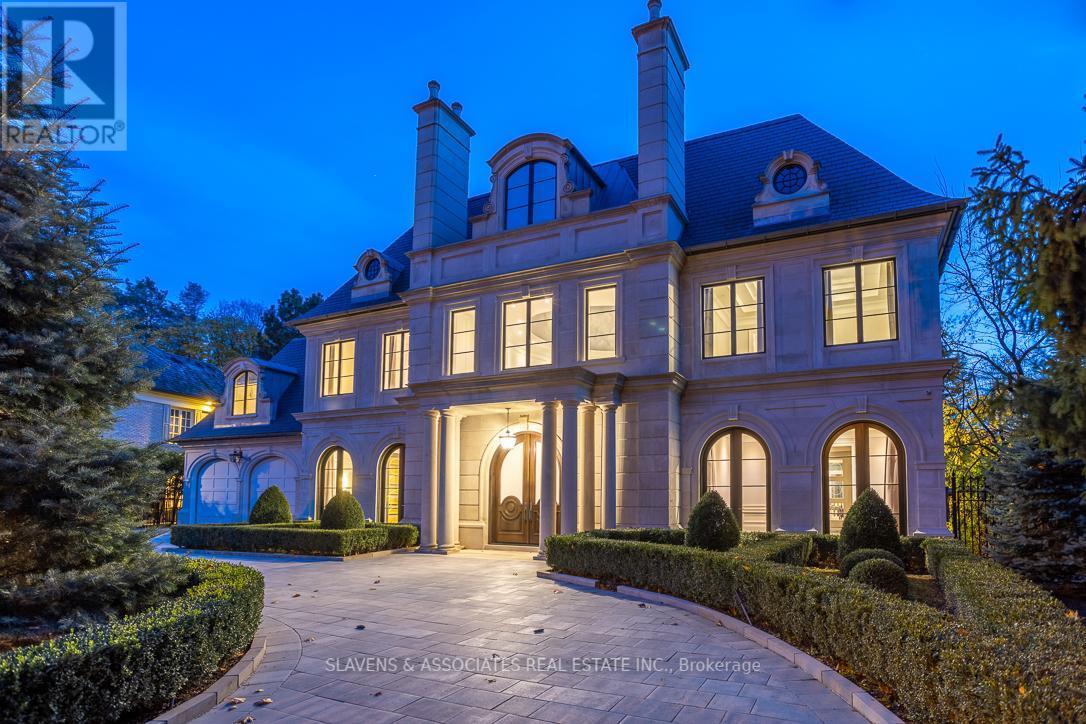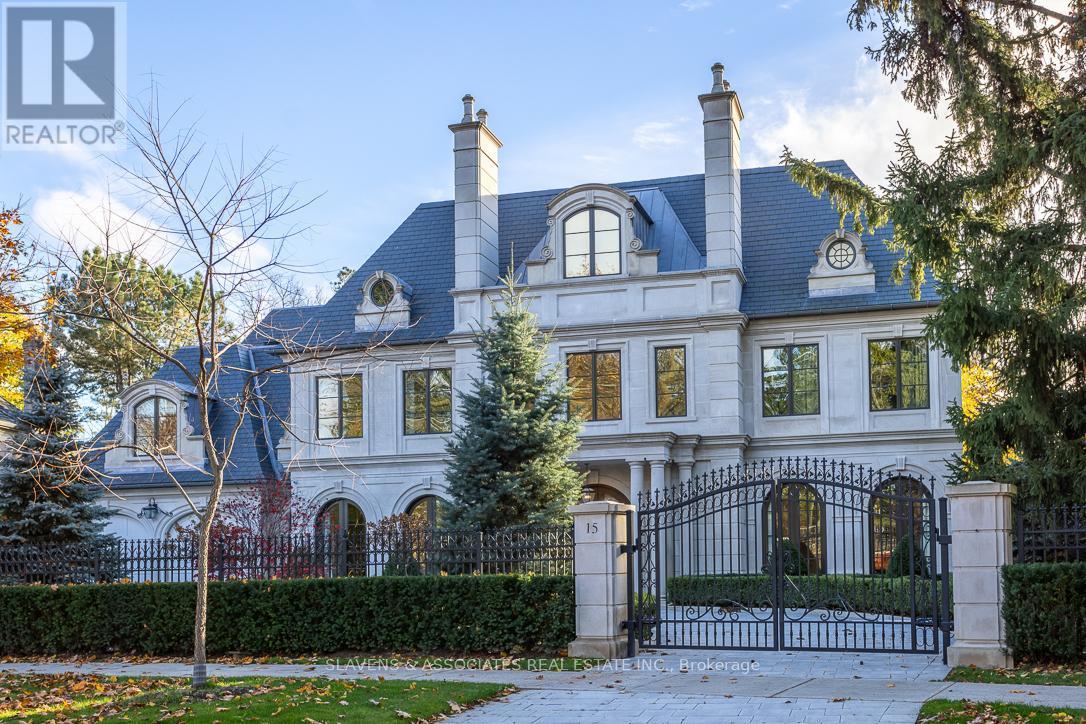Hi There! Is this Your First Time?
Did you know if you Register you have access to free search tools including the ability to save listings and property searches? Did you know that you can bypass the search altogether and have listings sent directly to your email address? Check out our how-to page for more info.
If you know what Kamloops Community you are interested in why not jump straight there CLICK HERE or jump to acreages for example here.
- Price$16,500,000
- Beds6
- Baths10
15 Tudor Gate, Toronto (bridle Path-Sunnybrook-York Mills)
Welcome to 15 Tudor Gate-built by Rose Park Developments whose foundation is built on integrity and client satisfaction. Rose Park has distinguished itself as a primary luxury home builder covering the full spectrum of design. Utilizing their strong passion and drive, the company has created their own unique brand of custom homes. This awe-inspiring modern masterpiece is ideally situated at Bayview and York Mills overlooking the picturesque backdrop of the Canadian Film Institute. Perched over a setting that changes with the seasons and inspired by its... (more)
Essential Information
- Listing #C10429265
- Price$16,500,000
- Bedrooms6
- Bathrooms10.00
- Half Baths1
- Acres0.00
- TypeSingle Family
- Sub-TypeHouse
Amenities
- AmenitiesHospital, Park, Schools
- FeaturesRavine
- Parking Spaces10
- ParkingGarage
- # of Garages1
Exterior
- ExteriorStone
- Lot Description95.47 x 160.74 FT ; 95.47 x 157.57 x 103.49 x 29.03 x 160.47
- FoundationPoured Concrete
Community Information
- Address15 Tudor Gate
- SubdivisionBridle Path-Sunnybrook-York Mills
- CityToronto (bridle Path-Sunnybrook-York Mills)
- ProvinceOntario
- Postal CodeM2L1N3
Interior
- AppliancesCentral Vacuum, Dishwasher, Dryer, Freezer, Range, Washer, Window Coverings, Wine Fridge, Refrigerator
- HeatingNatural gas Radiant heat
- CoolingCentral air conditioning
- Has BasementYes
- BasementWalk out
- FireplaceYes
- # of Stories2
Listing Details
- Listing OfficeSLAVENS & ASSOCIATES REAL ESTATE INC.
MLS®, REALTOR®, and the associated logos are trademarks of The Canadian Real Estate Association.









































