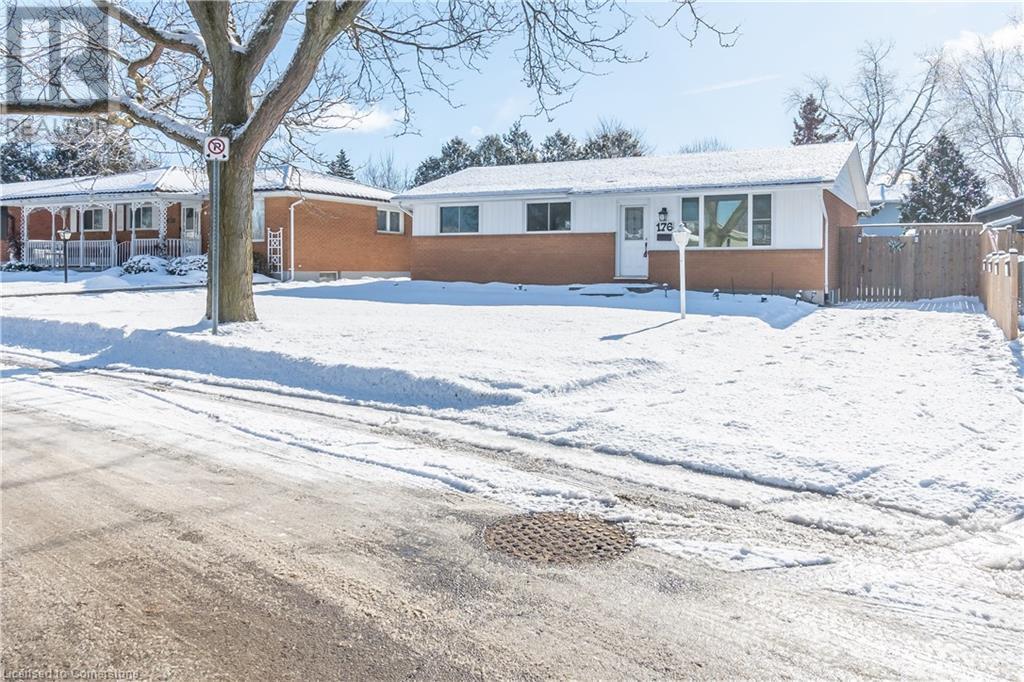Hi There! Is this Your First Time?
Did you know if you Register you have access to free search tools including the ability to save listings and property searches? Did you know that you can bypass the search altogether and have listings sent directly to your email address? Check out our how-to page for more info.
If you know what Kamloops Community you are interested in why not jump straight there CLICK HERE or jump to acreages for example here.
- Price$2,299
- Beds3
- Baths1
- SQ. Feet1,010
- Built1967
176 Wellesley Crescent Unit# Main Floor Unit, London
Discover this beautifully renovated, open-concept main floor unit in a charming bungalow, located on a quiet crescent with easy access to Highway 401. This move-in-ready home boasts elegant laminate flooring throughout, a bright white kitchen featuring a spacious island and stylish backsplash, and a sun-filled living room with a large picture window and pot lights for enhanced brightness. The unit includes three generously sized bedrooms with closets, a modern bathroom, and a fully fenced yard. Enjoy the added convenience of separate laundry for the main floor unit. Tandem parking for One car is available in the driveway. Note: Basement rented separately; main floor tenant responsible for 70% of utilities. No pets or smoking preferred. (id:6289)
Essential Information
- Listing #40695101
- Price$2,299
- Bedrooms3
- Bathrooms1.00
- Square Footage1,010
- Acres0.00
- Year Built1967
- TypeSingle Family
- Sub-TypeHouse
- StyleBungalow
Amenities
- AmenitiesPark, Place of Worship, Public Transit, Schools, Shopping
- FeaturesPaved driveway
- Parking Spaces1
Exterior
- ExteriorAluminum siding, Brick
- FoundationPoured Concrete
Community Information
- Address176 Wellesley Crescent Unit# Main Floor Unit
- SubdivisionEast I
- CityLondon
- ProvinceOntario
- Postal CodeN5V1J7
Interior
- AppliancesDishwasher, Dryer, Refrigerator, Stove, Washer
- HeatingNatural gas Forced air
- CoolingCentral air conditioning
- # of Stories1
Listing Details
- Listing OfficeRE/MAX Real Estate Centre Inc.
MLS®, REALTOR®, and the associated logos are trademarks of The Canadian Real Estate Association.





























